
Indulge in the elegance of mid-rise living while embracing the distinction of a prime location on an interior street in the historic River Oaks neighborhood.
Thoughtfully crafted with both style and function in mind, Mimosa Terrace River Oaks offers ten distinctive floor plans that harmoniously blend unique design elements with practical living spaces.
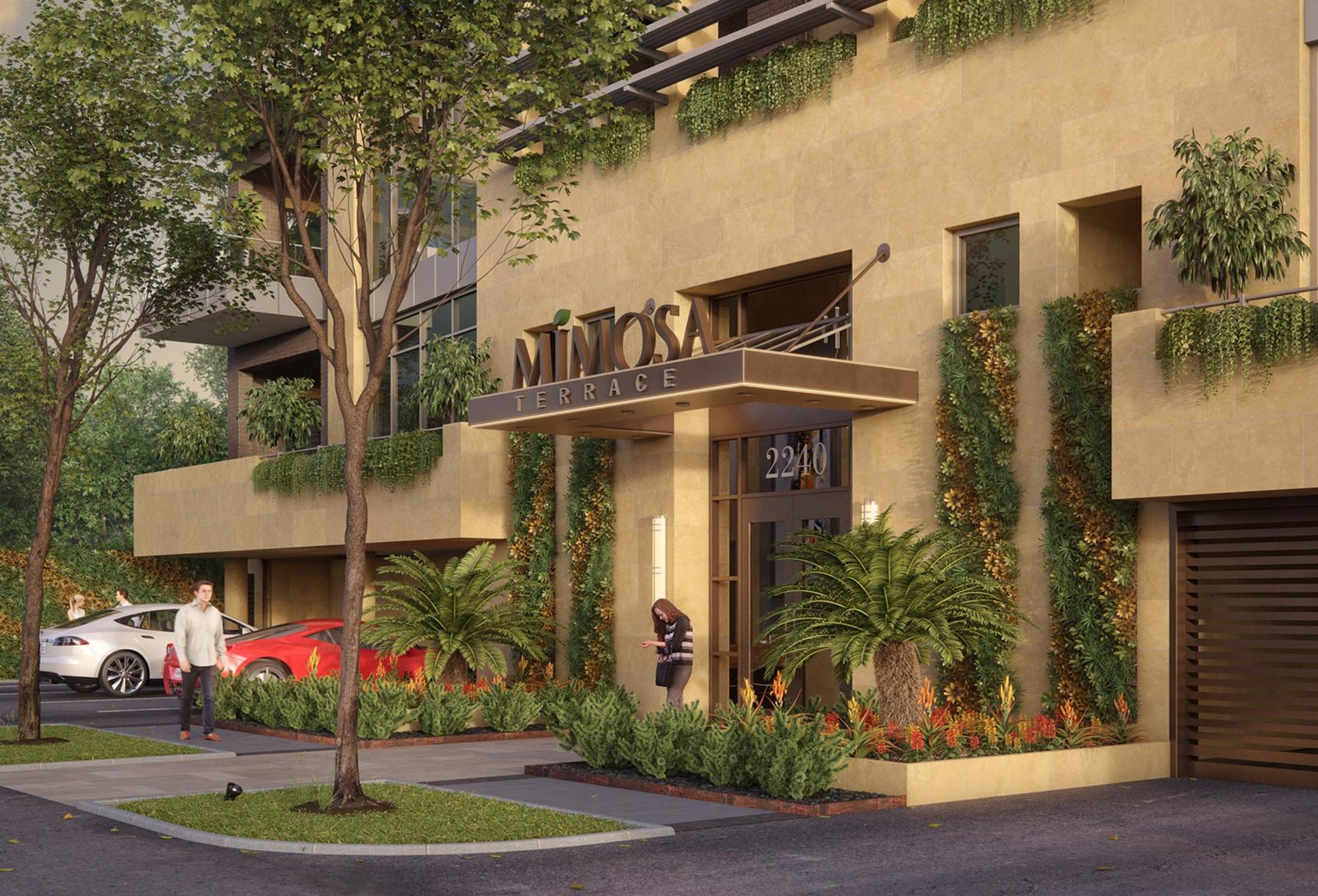
RIVER OAKS
NEIGHBORHOOD
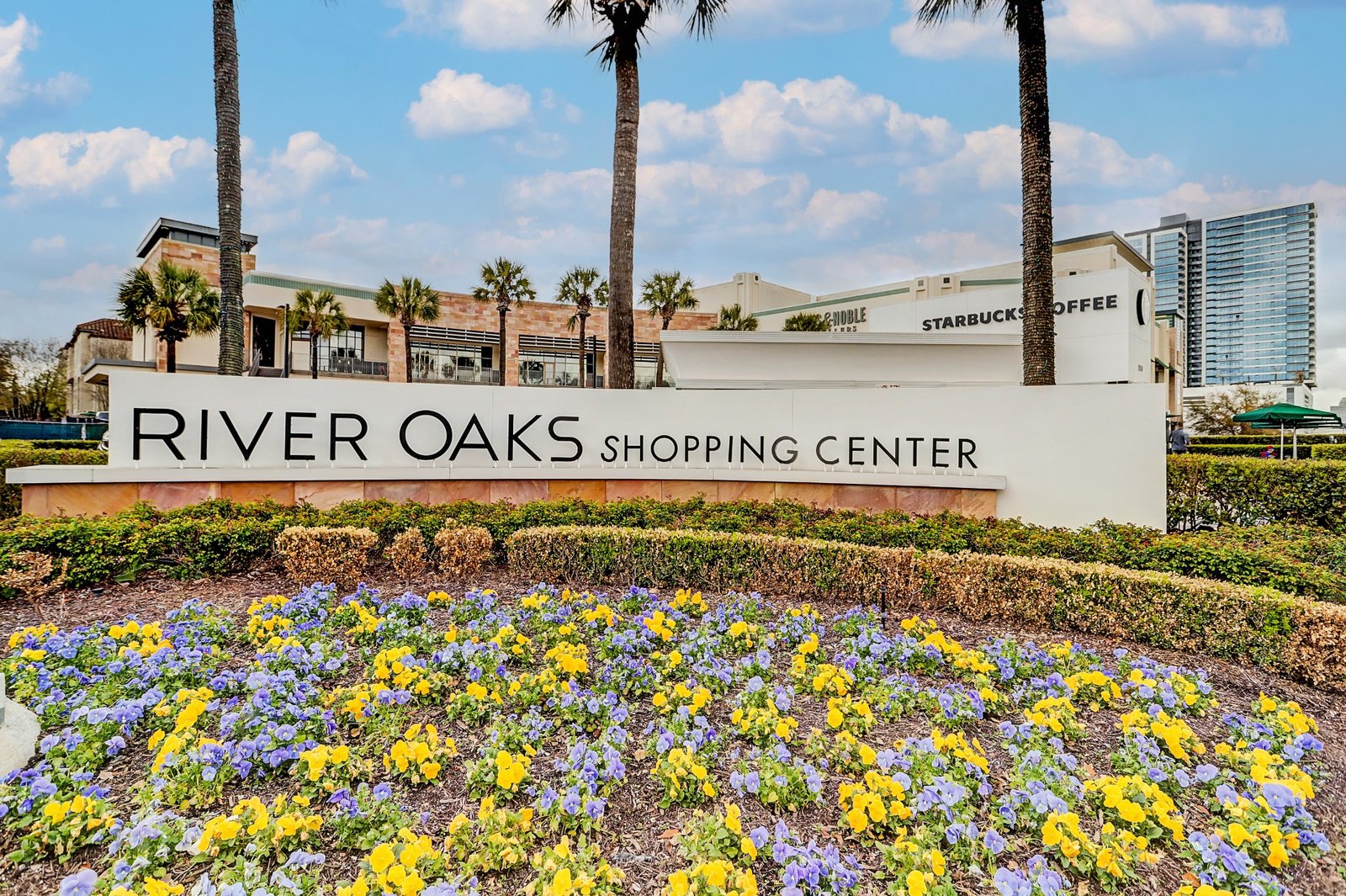
Mimosa Terrace offers an unparalleled location in the renowned River Oaks neighborhood, nestled on a tranquil interior street that provides both privacy and access to the heart of one of Houston’s most sought-after areas.
This prime setting allows residents to enjoy the charm and serenity of tree-lined streets, where you can step outside and take a leisurely walk with your dog amidst beautiful homes, lush landscaping, and friendly neighbors.
INTELLIGENT DESIGN
MEETS GRAND LIVING
Watch
the video
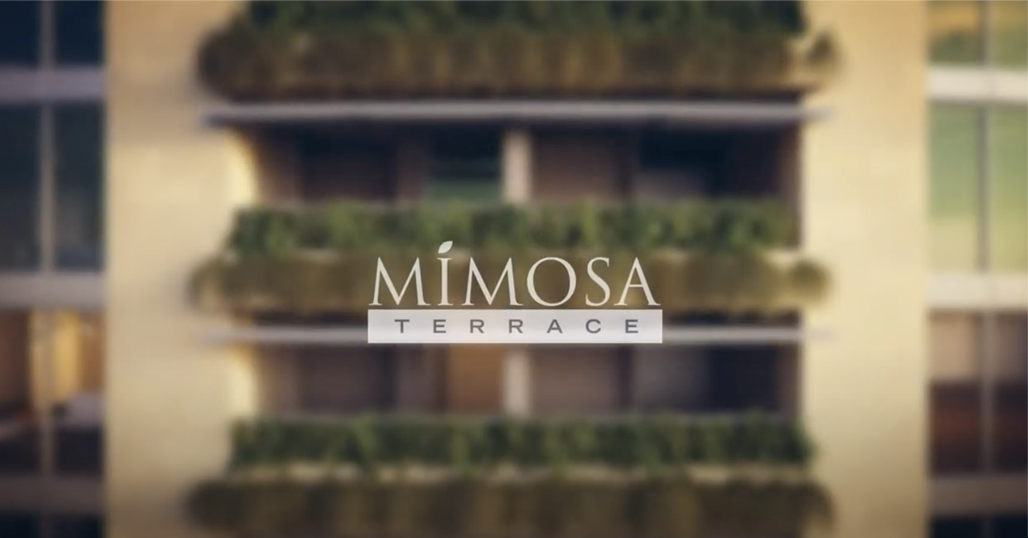
TERRACE
Each floor plan is meticulously designed to maximize natural light and seamlessly connect indoor living with lush outdoor spaces. With no more than three units per floor, every residence enjoys expansive 180 to 270-degree views, while each bedroom is bathed in natural light through expansive windows.
Large, covered terraces in every unit, along with a communal rooftop Sky Garden, elevate both the interior and exterior environments, fostering a sense of well-being and vitality for all residents.
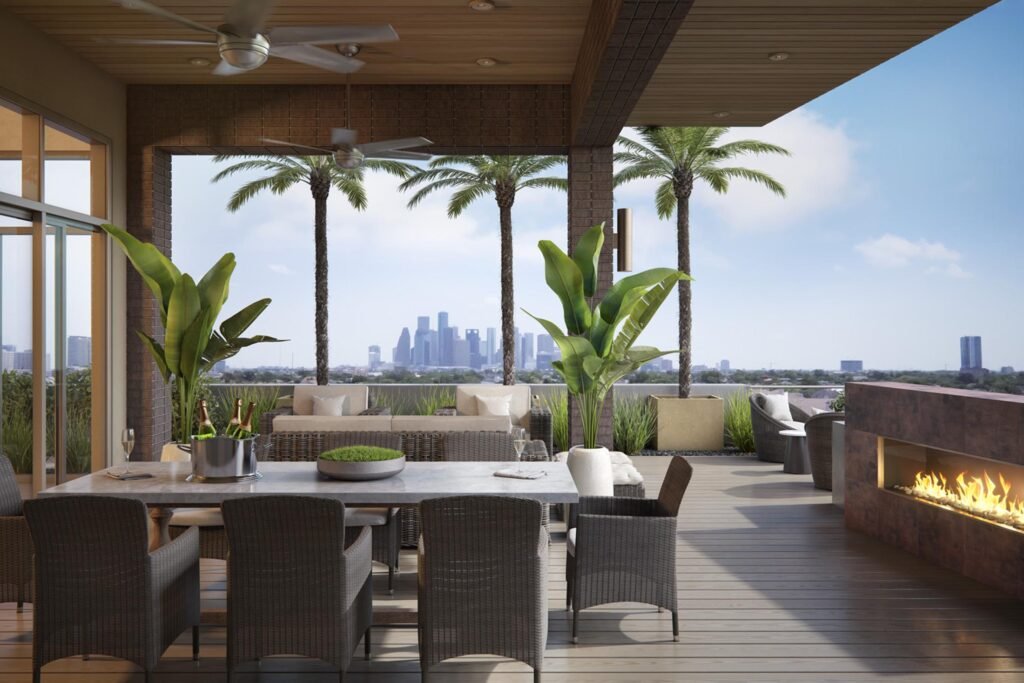
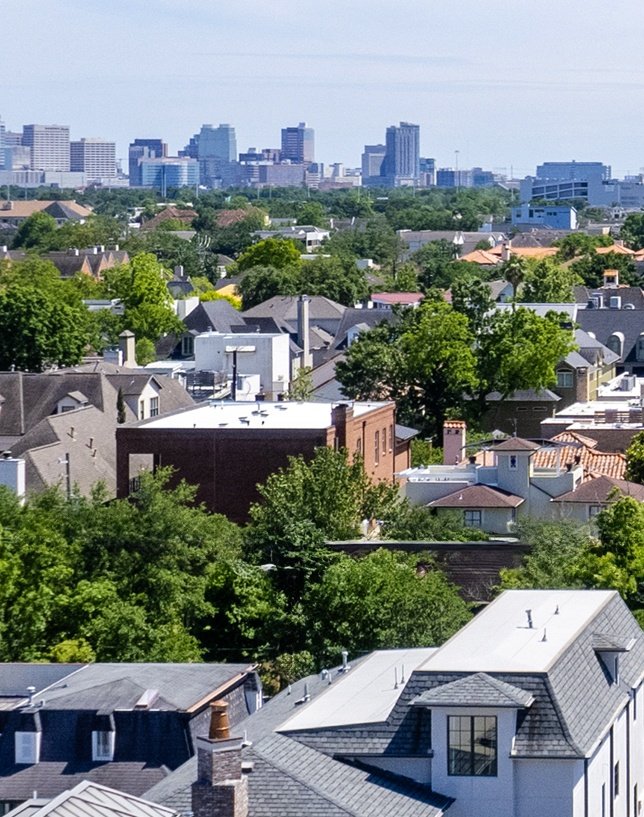
FINISHES
Pre-finished engineered White Oak wood flooring provided in entry, living, dining, foyer, powder room and hallway to bedrooms.
Tile flooring is provided in bathrooms, kitchens, and utility room.
Quartz / Porcelain Slab kitchen and bathroom counter tops.
Premium Italian-crafted kitchen cabinetry by Boffi.
Graff Sospiro contemporary faucet polished chrome or equal.
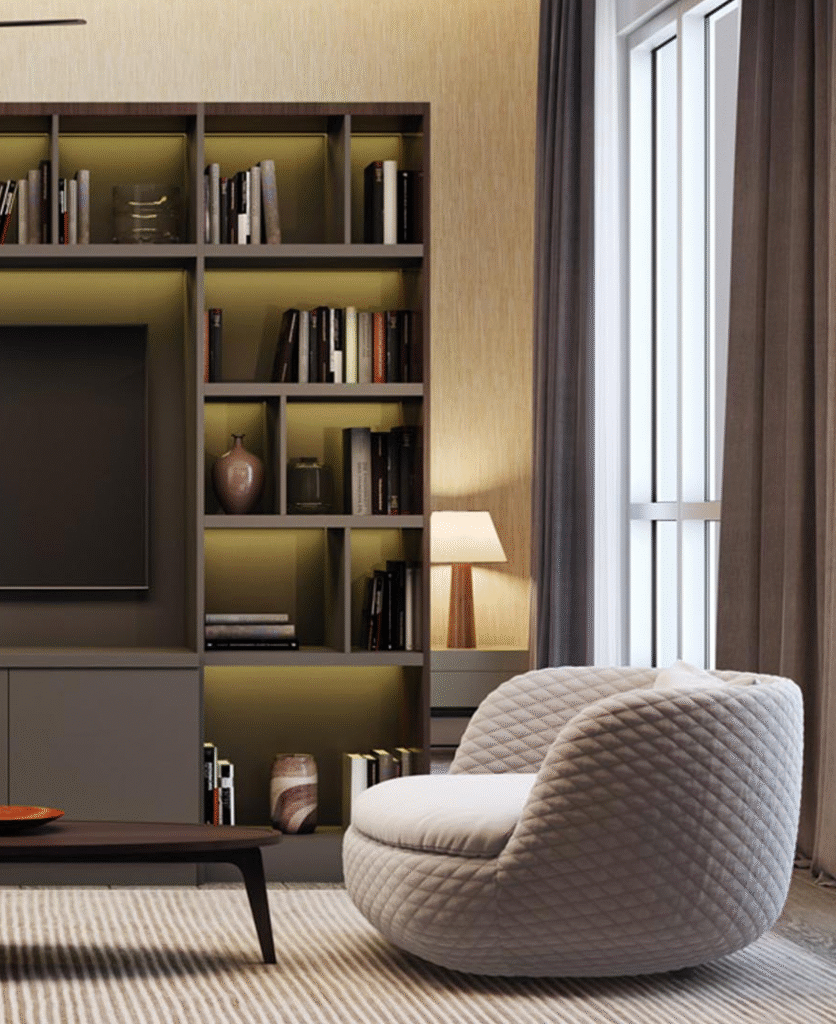
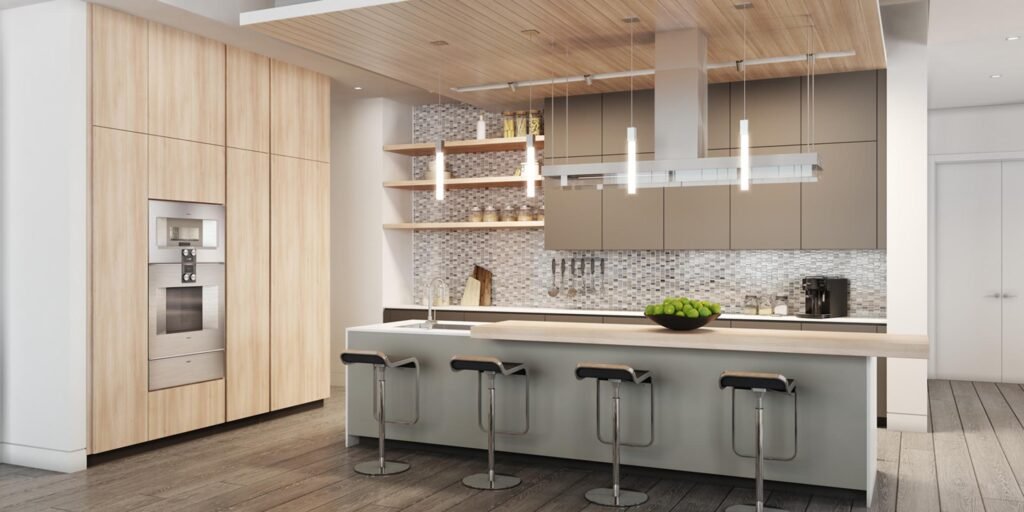
KITCHEN
The kitchen features a striking design, equipped with high-quality German Gaggenau oven, range, and refrigerator, and sophisticated Italian cabinetry by Boffi.
This seamless combination of elegance and practicality offers a refined space for culinary endeavors and entertaining.
BATHROOM
The primary bathroom exemplifies opulence, featuring quartz countertops and a luxurious freestanding soaking tub. It offers a walk-in shower with elegant porcelain walls, a frameless vanity mirror, and exquisite Italian cabinetry, all crafted for a truly refined experience.
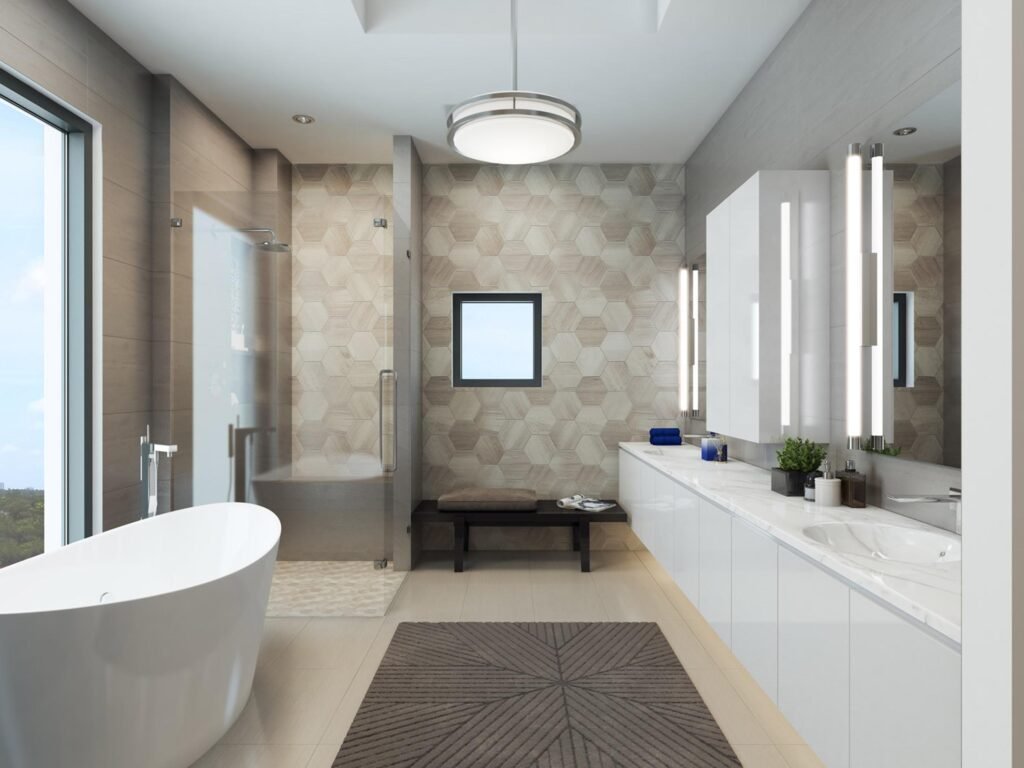
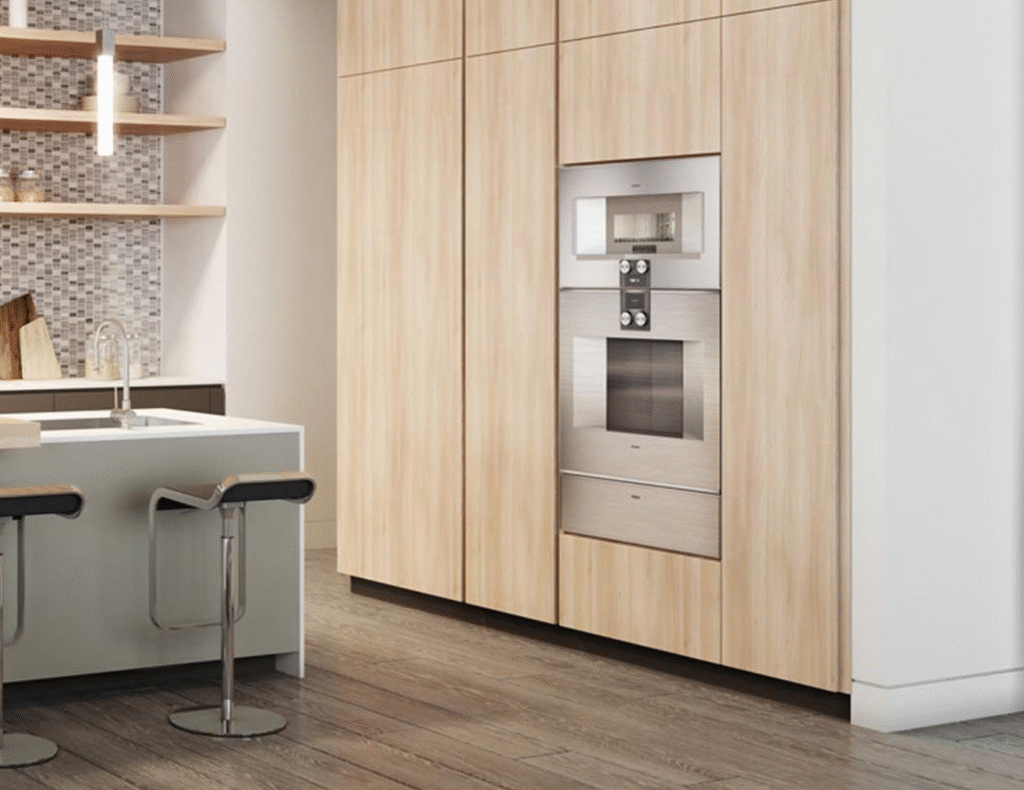
APPLIANCES
Gaggenau 36”
- built-in two door refrigerator
with under freezer - Gaggenau 36” gas cook top, stainless
Gaggenau 30” wall oven, stainless.
Bosch panel ready dishwasher
- 3rd level washing
Sharp microwave drawer 24” stainless
24” Under counter
- wine cooler
